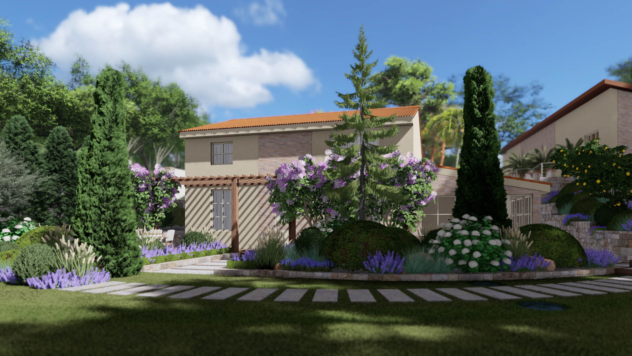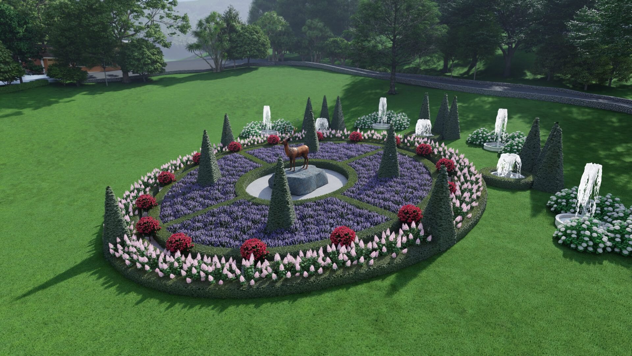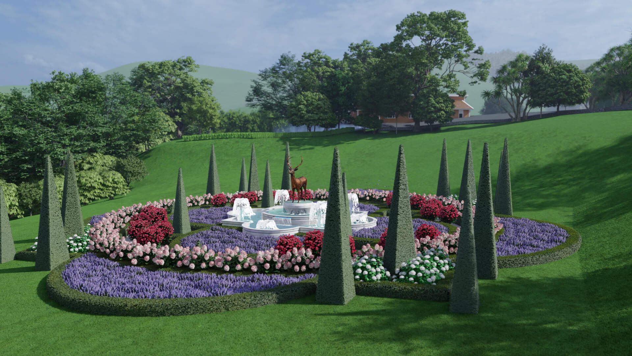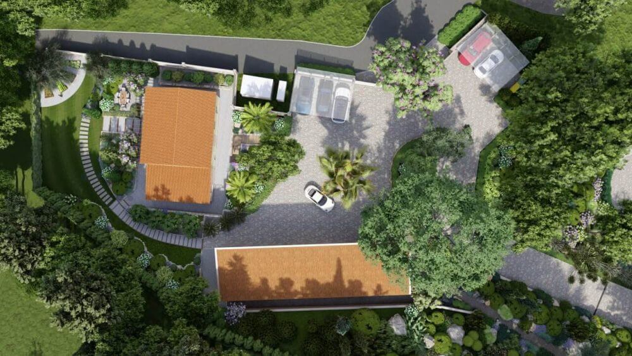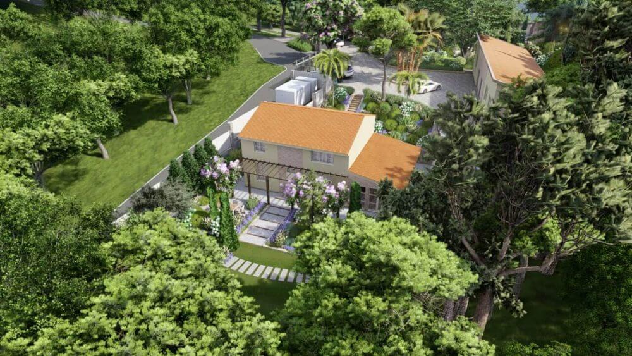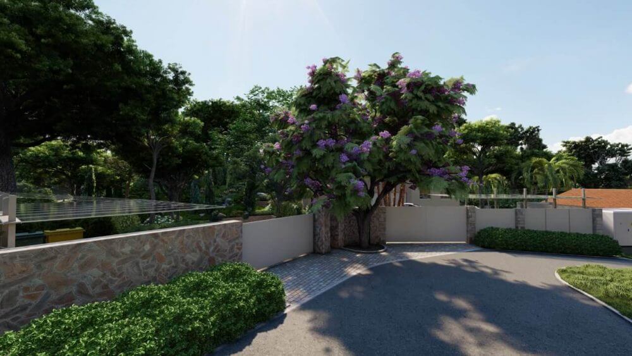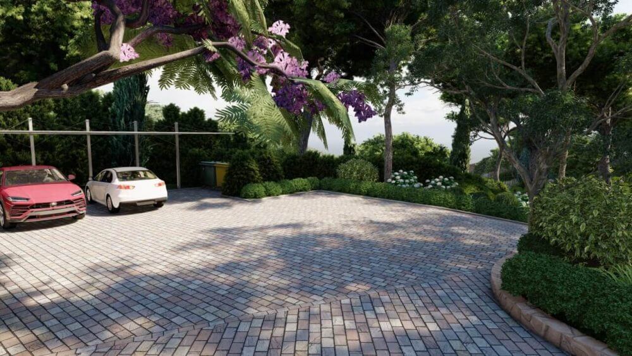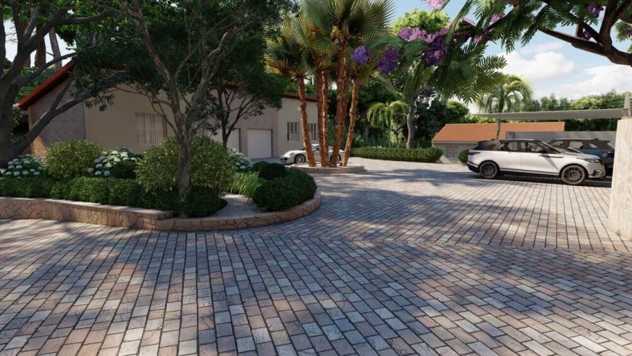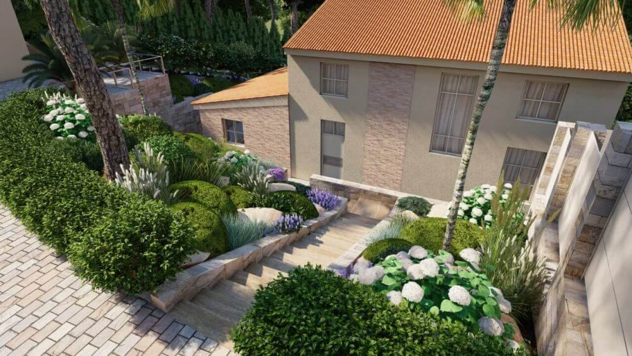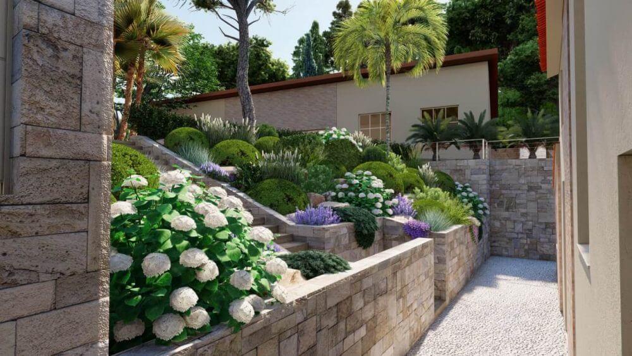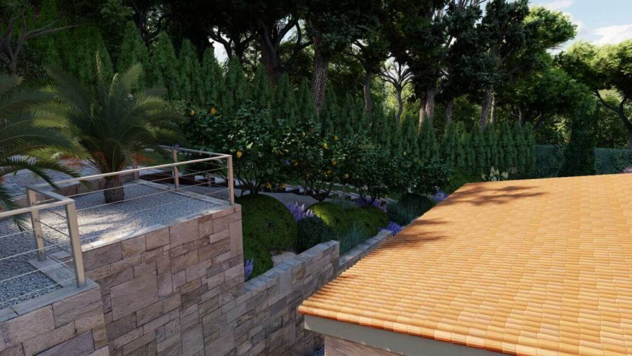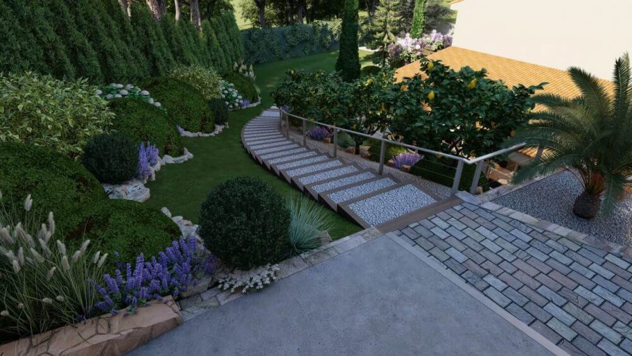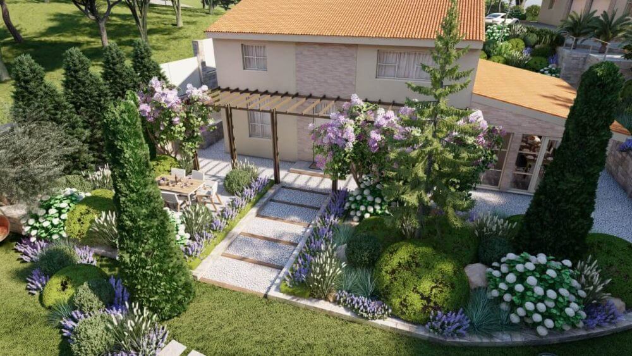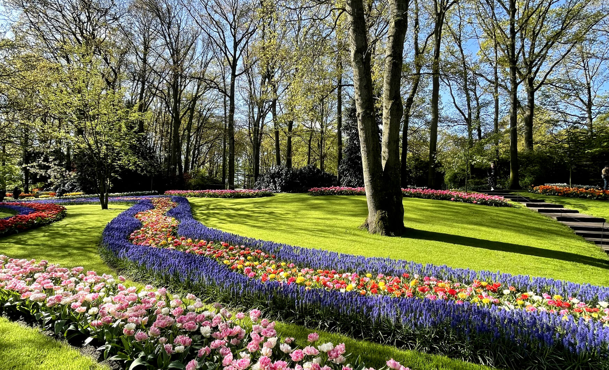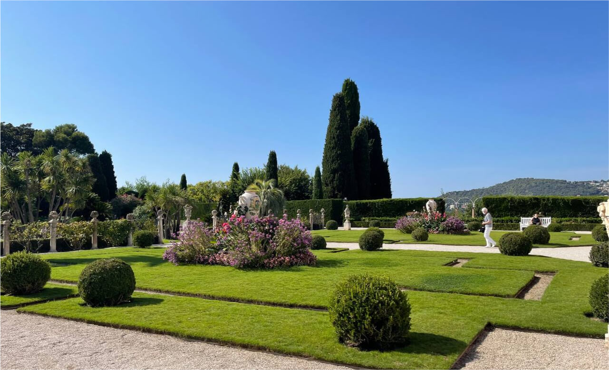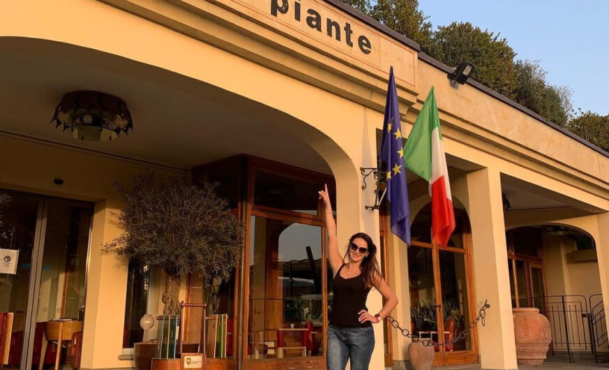Project: part of a larger project in Cannes in 2021

If you subscribe to our blog and read it from time to time, you know that in 2021 there was a project in Cannes, this year’s continuation follows.
We have created a 3D visualisation of the project – staff house and garage and are about to start implementing it
- We have terraced the area (as this part of the plot has a big slope – height difference)
- Developed retaining walls, drains, utility systems and drainage to storm water.
By the way, most importantly, the engineering and design of this villa emphasises and complements the overall area that the clients already had.
We tried our best to create the overall concept.
We are planning to do another part of the implementation of this project in 2024, we will tell you about it later, stay tuned for our updates.
